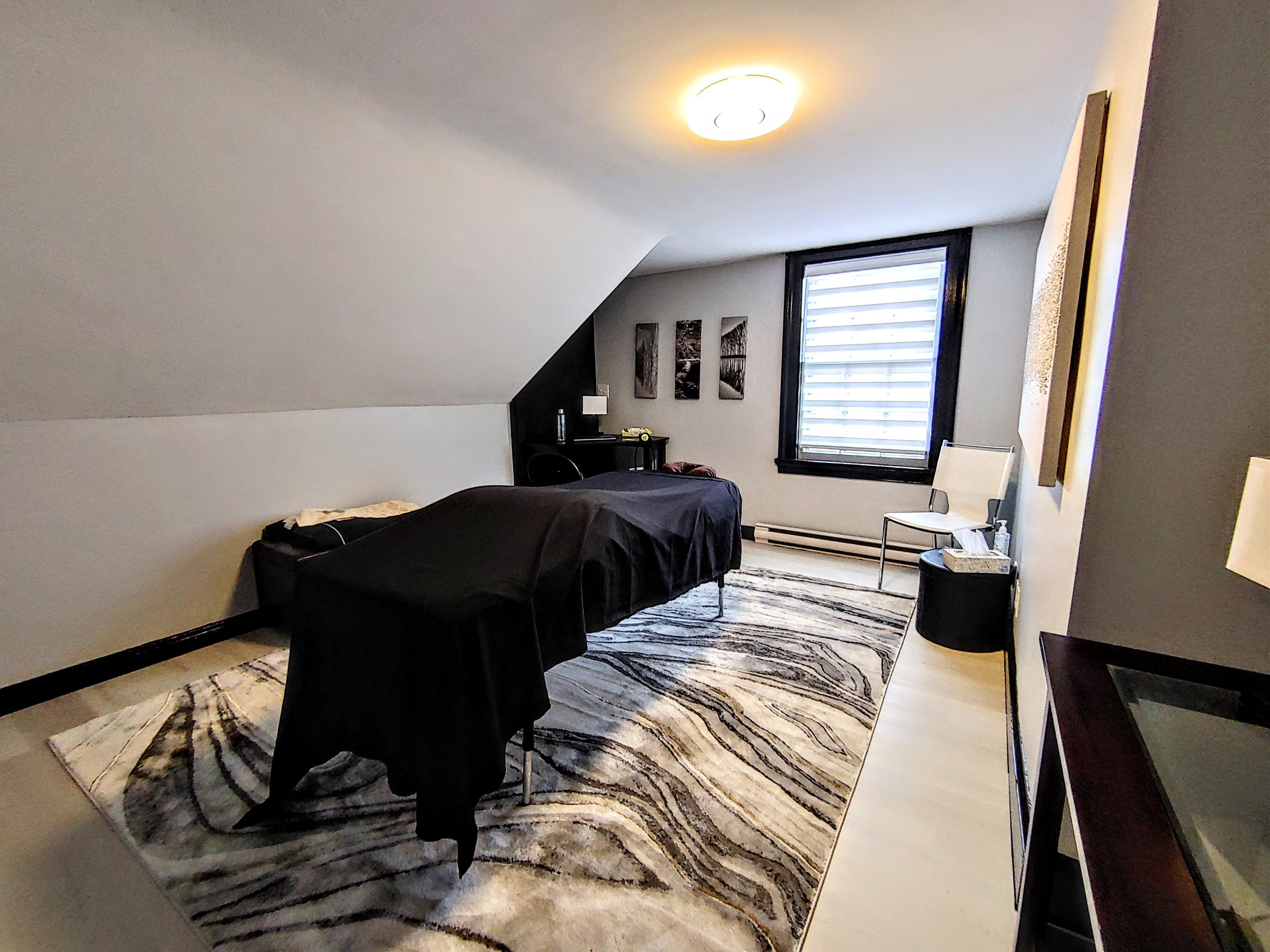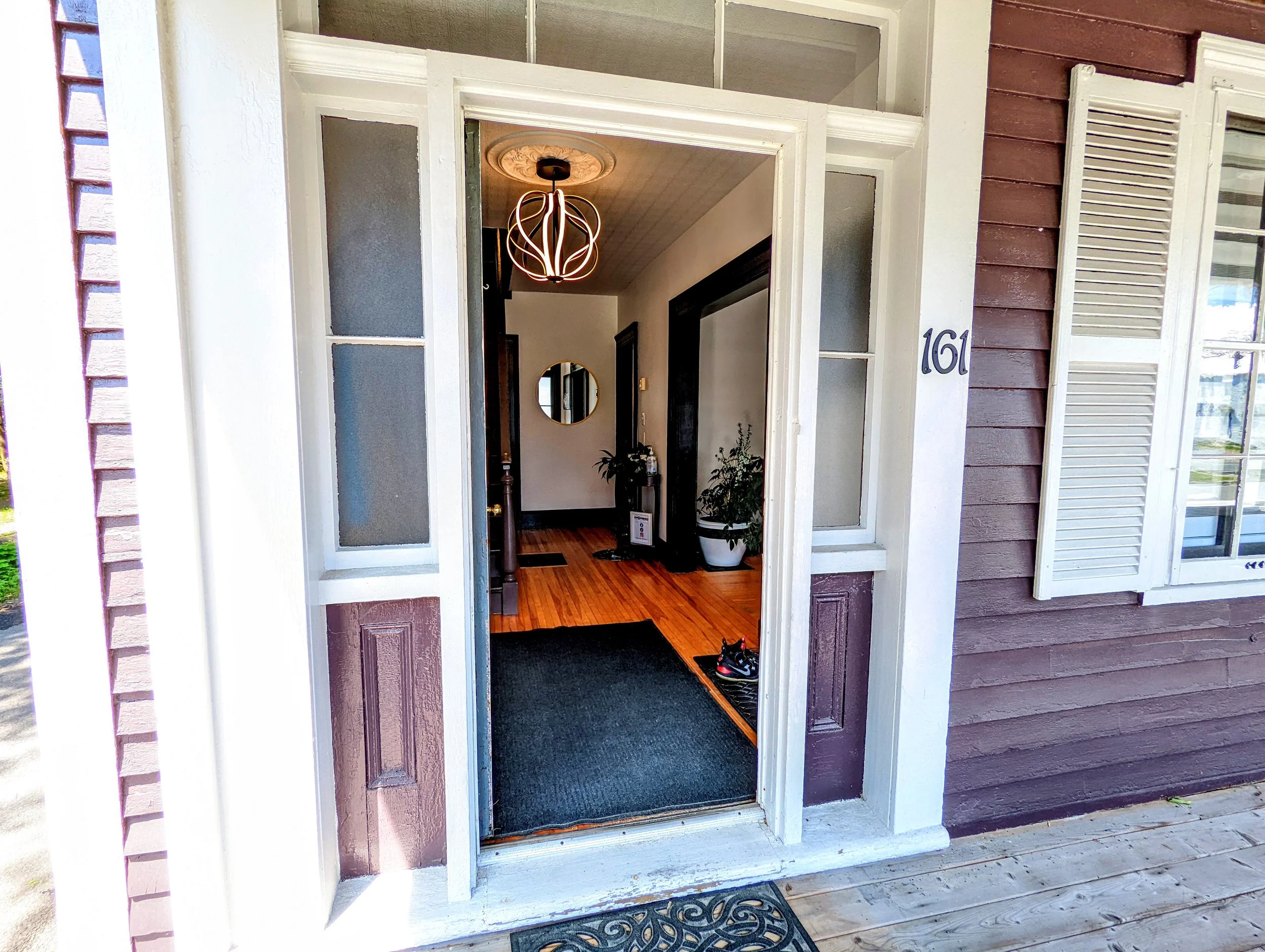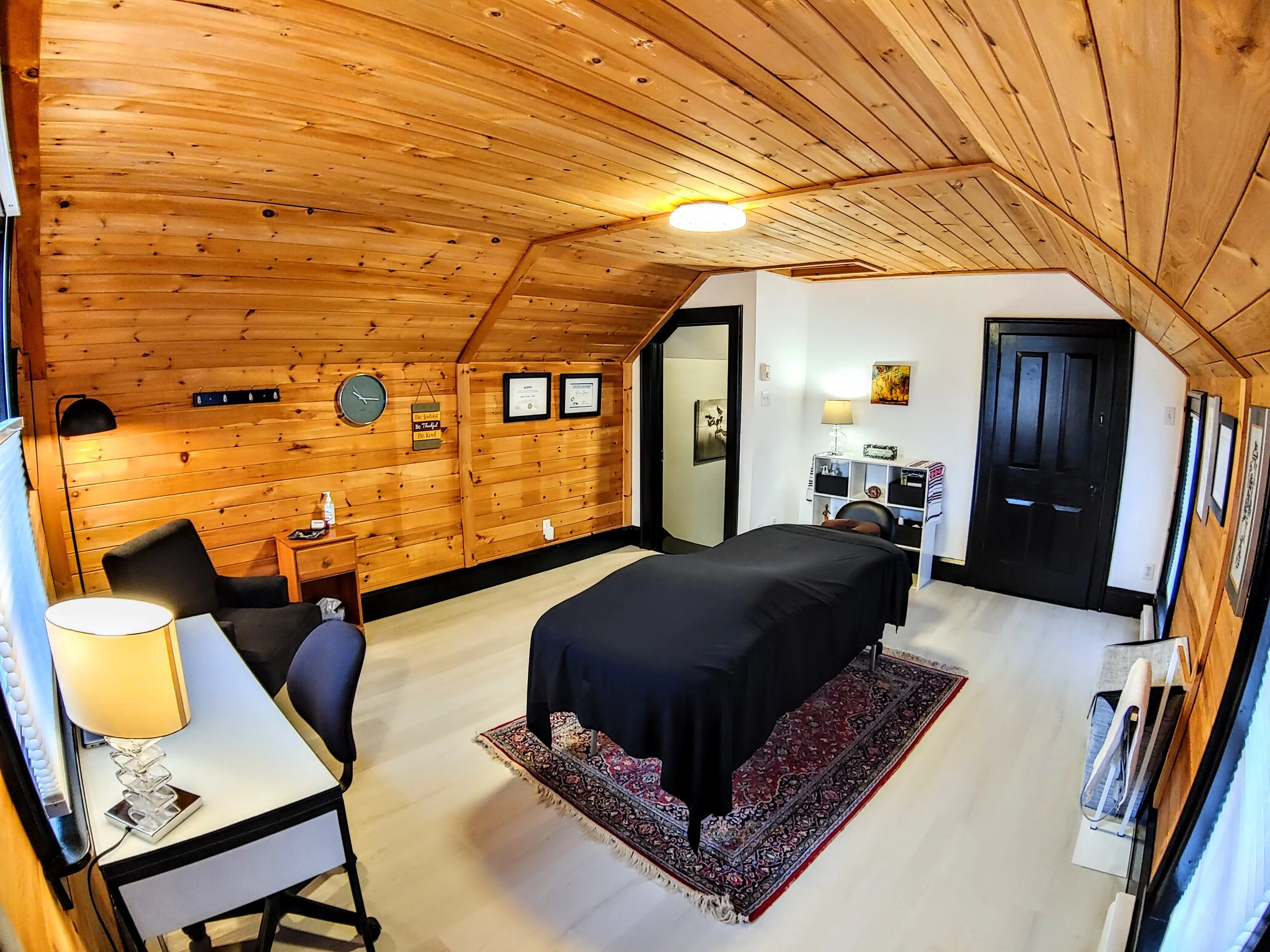161 Northumberland
The place we call home
Our home, as seen during the summer of 2022
Our welcoming front door is right off the sidewalk of Northumberland street!
Info on our home
Our business is run out of a beautiful house located in the heart of Fredericton. While the original build date is not known, the fireplace found in the waiting room has “1854” engraved on the inside. It can be assumed this was the construction year of the house. However, similar homes in downtown Fredericton that share a nearly identical structure could put 161 Northumberland’s construction year as far back as the 1830’s (Nearly 200 years old!).
The exterior design of the house has remained virtually unchanged since its original construction. The exterior still boasts wooden siding along with its original shutters, windows and details that have survived for generations. We continue to maintain these elements as it is important to us preserve the house’s original and historic look.
One interesting oddity in the design is found on the roof above the front porch. When you look up, you will see an unusual “hipped dormer” that appears to have shutters closed over a window. These shutters are actually permanently closed and no window can be found behind them! It is unknown if it was a part of the original build or added shortly after. The only known addition are the two back rooms of the house, performed by a previous owner.
A fresh take on 161
While we have kept the exterior in its beautiful original condition, we have given the interior a new look! The new design language found within the clinic truly gives the best of both classic and modern design. The original interior details have been preserved while bringing a bright, spacious, and fresh look to the clinic. Take a look at the gallery below for the new take on 161 Northumberland!



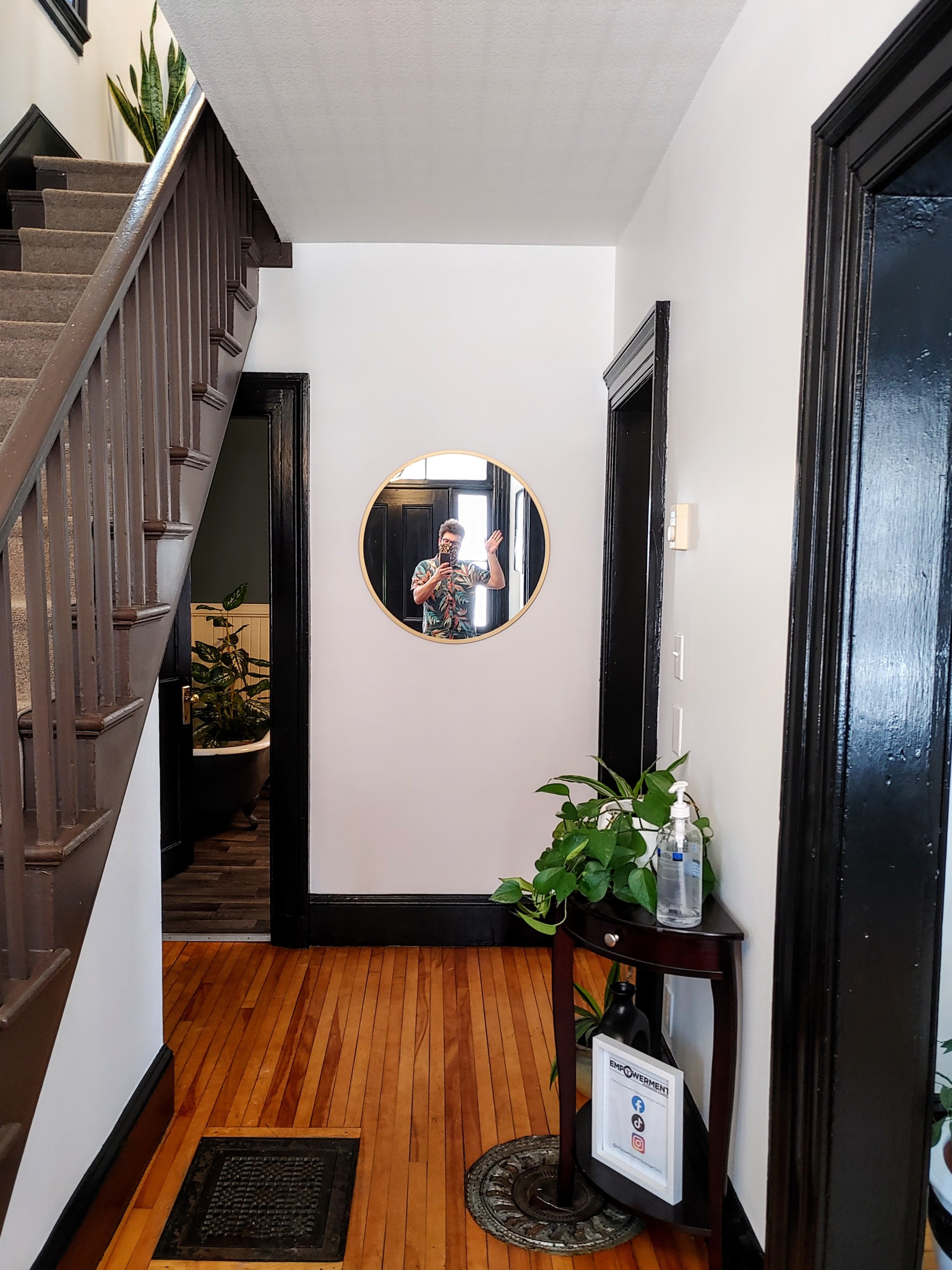
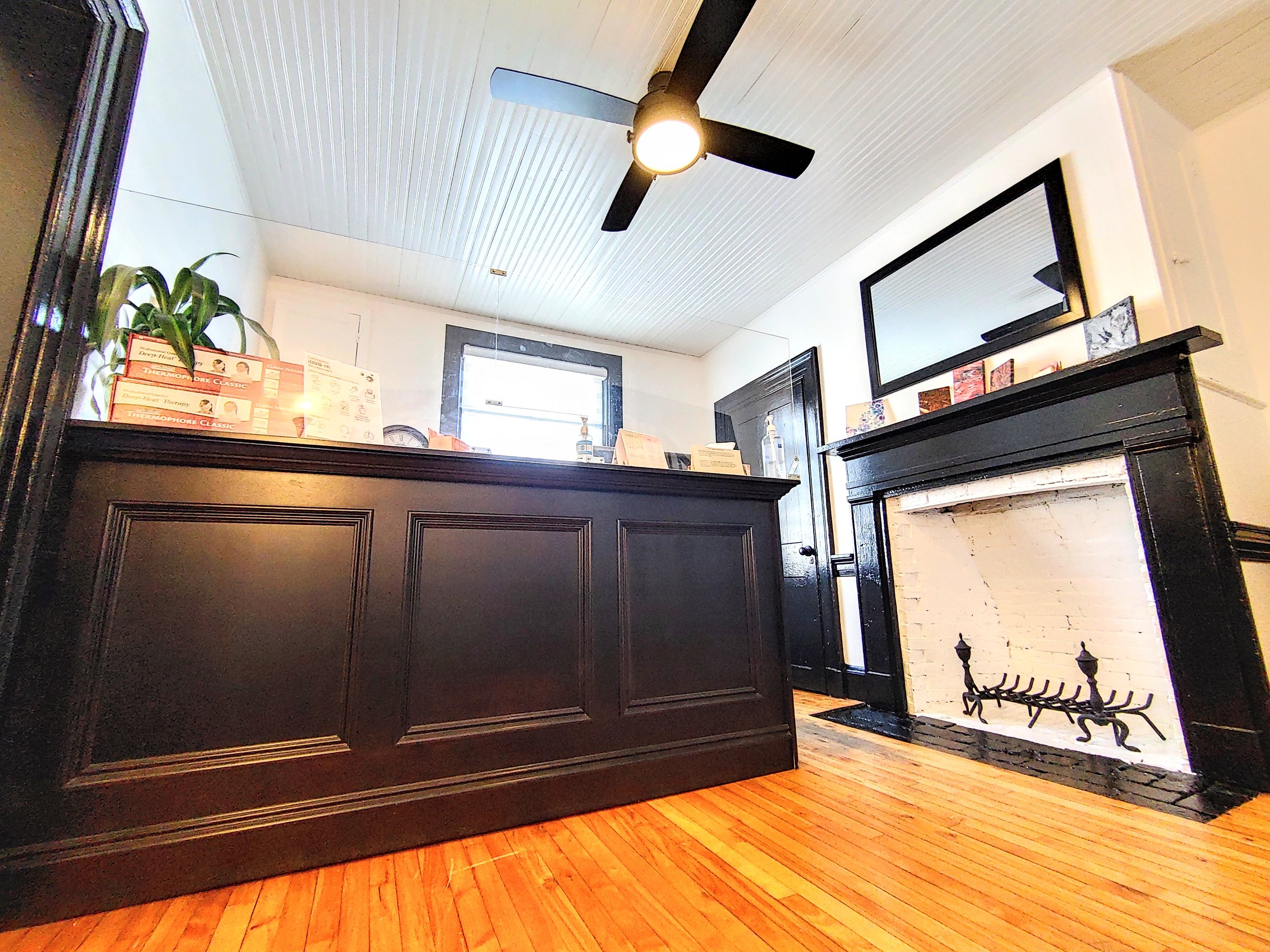

One of our renovated rooms showcasing the new design language.
Updated Rooms.
Throughout 2022, the treatment rooms received updates to match the rest of the clinic. Our rooms have turned into beautiful new treatment spaces that feel more comfortable than ever before. Check out the gallery below to view what we have done.




